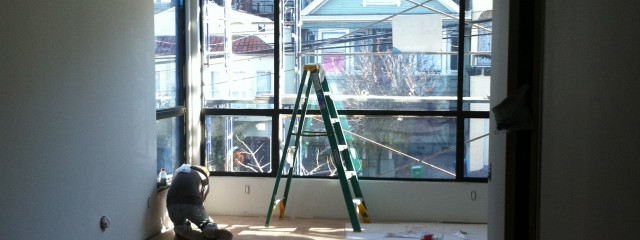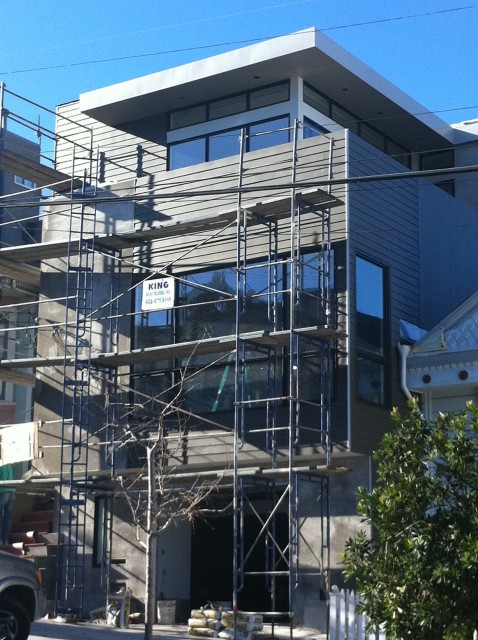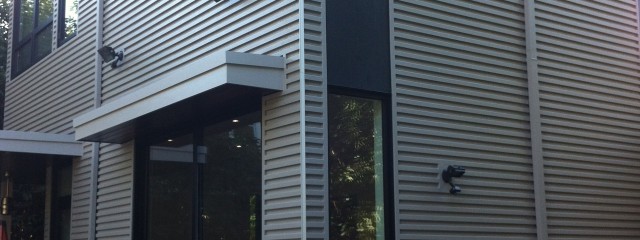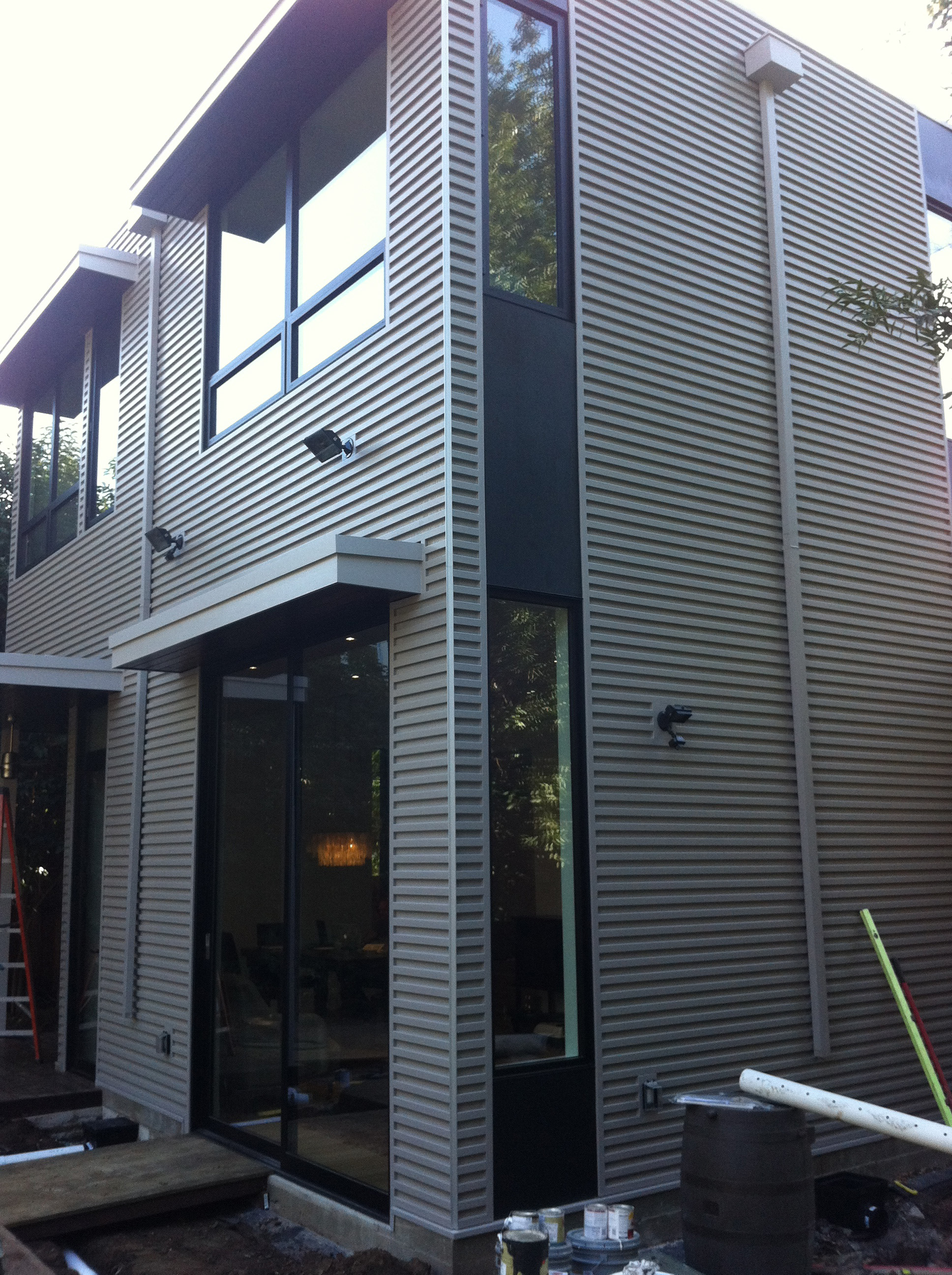
The view to the Northwest is spectacular from the new, 1,000 sq. ft. third story addition we’re building on Potrero Hill in San Francisco, designed by John Lum Architecture.
The addition adds a living room, two large decks with composite decking, a master suite with bath and walk-in closet, as well as a laundry room with second bath. We’re also remodeling the existing interior on the first two floors, and have installed an all new, hardy board exterior of stucco and stacked slate.
Check out our progress to date…


Kieran has been hard at work on our project in San Anselmo, designed by Apparartus Architecture with a focus on materials and relationship to the lanscape.
We’ve built an energy efficient, 800 sq. ft. addition clad in concrete board siding, which adds two bedrooms and a bathroom upstairs, and additional living space and a deck downstairs. Throughout the house we performed general touch-up and upgrades. The rain water off the new roof is being collected and redistributed into a dispersion field in the rear garden.
Here’s a sneak preview…






